We are a division of Archiology, a personable architectural firm with a specialisation in relocatable buildings
Relocatables | Resites | Transportables
About
Who we are
Archiology Relocatables is a division of Auckland architectural firm Archiology. With over 15 years experience working on relocatable buildings, the business offers a specialised and highly personable relocatables service alongside reputable House Removals companies in the North Island. This is in line with Chris and Liam’s vision to create an architectural firm where service and relationships are prized just as much as the work. Welcome to Archiology Relocatables – the specialists in Relocatable Buildings.
Projects
Alf Access Road
This transformational project saw an older house relocated on a lifestyle block with a number of extensive alterations and additions included as part of the design. Archiology achieved what the client had envisioned through modernising details of the original house and surrounding verandas. Designing the extensions and incorporating a new master bedroom and garage gave the client the extra space they required for their family to grow.
Higham Road
For this Relocation our client took an old villa in need of a lot of TLC and relocated it on a section of prime real estate in South Head, overlooking the beautiful Kaipara Harbour. Archiology Relocatables undertook a site visit and feasibility study before drafting and preparing all drawings including some major alterations to the original dwelling that helped to turn the owner’s vision into reality.
Services
Site Visits & Feasibility
Our Principal Designers will visit your site and develop a scheme plan as well as a feasibility study to help you understand the costs of undertaking your relocation project. By undertaking this process with Archiology you will gain a clear understanding of any potential challenges your site has and whether your project idea is a feasible financial investment before moving ahead.
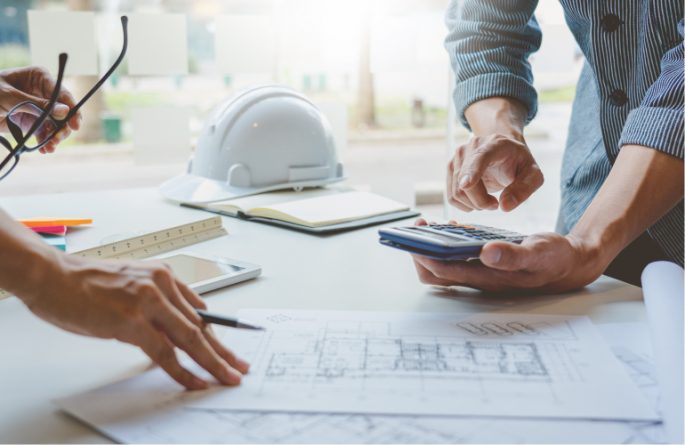
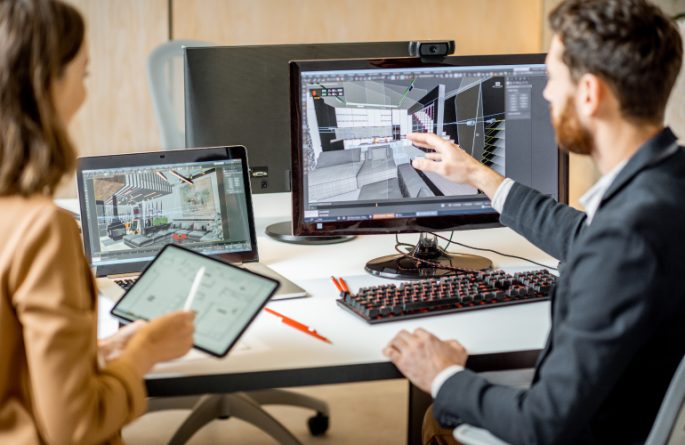
Design & Drawings
Whether you are looking to relocate a small cabin or a large two-storey home, Archiology Relocatable’s experienced Designers will expertly draft and prepare all of the drawings required for your project. Our team has experience across a range of projects from New Home Design to Alterations & Additions and drafting plans to support House re-piling.
Documentation, Resource & Building Consent
If required, upon completion of the plans and elevations, Archiology Relocatables will commence the administration of all resource consent requirements. The specifics of the consent process can vary depending on the project. Our team is experienced and highly knowledgeable on the relevant codes and standards, giving you total peace of mind that compliance will be smoothly managed and any potential project impacts will be clearly communicated to council. For the building consent phase, our team will provide professional architectural drawings and specification documentation for council to complete the consent process. We will provide all detailing required and manage the whole consenting process from start to finish. Ensuring a smooth and efficient transition through to the construction stage with all of the particulars clearly identified.
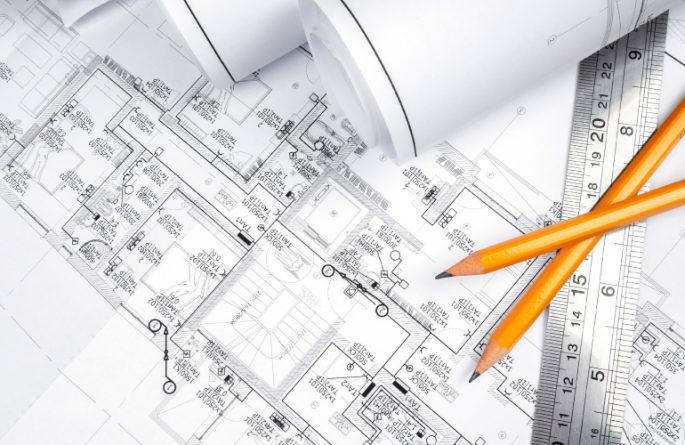

Consultants Network
As an Archiology Relocatables client, you’ll gain access to our network of expert consultants offering high quality services across Planning, Construction, Engineering and more. We have worked alongside our trusted consultants for years & can confidently recommend them based on the reliable service they provide. You can be sure you’re dealing with only the best practitioners and that your project is in the best capable hands.
Process
1.

Site analysis
Once our Principal Designers have met with you and developed a clear understanding of your brief including your chosen relocatable building, we will research your property and start gathering key information. Depending on your local authority this may include council records, building covenants and existing services plans. With this information we will be able to determine whether there is a requirement for any additional consultants such as a surveyor and/or geotechnical engineer. This stage is vitally important to each project as it enables us to make informed decisions and approach the project with total clarity.
2.
Your Building
With the project’s brief established, Archiology Relocates will complete a full ‘as built’ site measure of your relocatable building. With this information the team will then provide you with the as-built drawings including plans and elevations which will go on to be used in the consenting process.
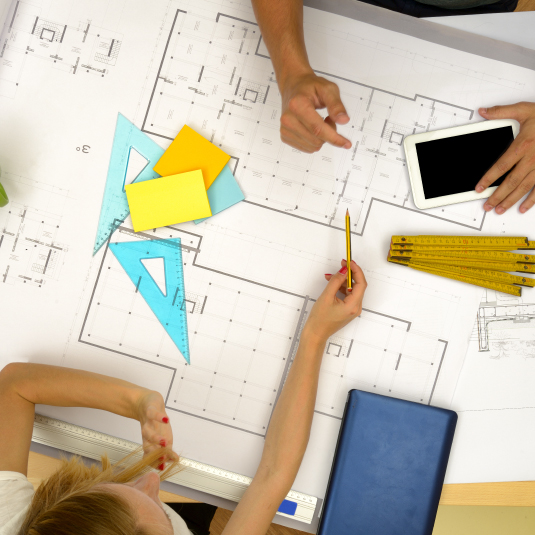
3.
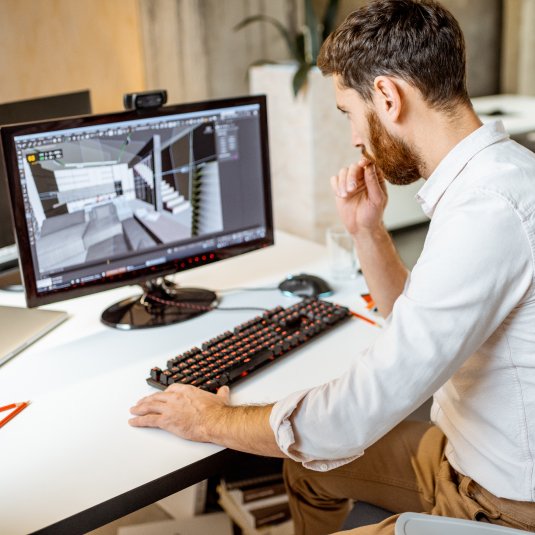
Developed Design
If your project requires additions or alterations to your relocatable building our team can work alongside you to develop and bring your vision to life. Once we have an approved concept, we will work with you on refining the details to ensure the final design meets all the requirements of your brief.
4.
Resource Consent
If required, upon completion of the developed design, we will commence the administration of all Resource Consent requirements. The specifics of the consent process can vary depending on the project. Our team is experienced and highly knowledgeable on the relevant codes and standards, giving you total peace of mind that compliance will be smoothly managed and any potential project impacts will be clearly communicated to council.
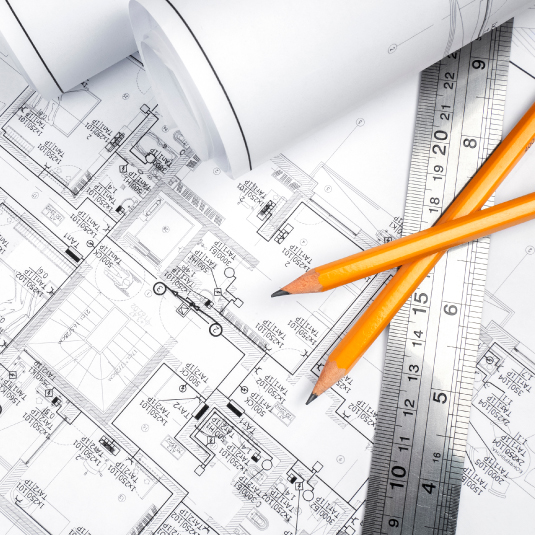
5.
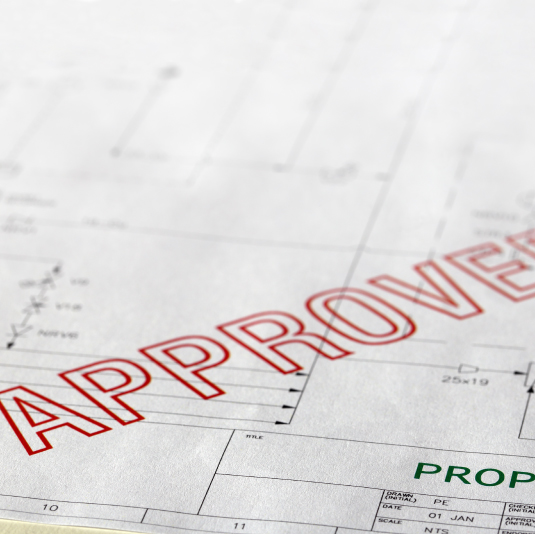
Building Consent
For the Building Consent phase, our team will provide professional architectural drawings and specification documentation for Council to complete the consent process. We will provide all detailing required on construction, materials, components, systems and finishes and manage the whole consenting process from start to finish. Ensuring a smooth and efficient transition through to the construction stage with all of the particulars clearly identified.
